Consultation outcomes on Woodhouse Close Leisure Complex facilities
Leisure transformation proposals at Woodhouse Close Leisure Complex.
Background
See our Leisure transformation consultation page for information about the leisure transformation project.
What we proposed
We are proposing to replace the current buildings with new facilities that will improve sport, wellbeing and physical activities. They will be more accessible and inclusive, and create spaces to support you to live healthy, long, and independent lives.
Proposals at a glance
- two pools
- fitness suite with a range of equipment
- group exercise studios
- wellbeing suites
- sauna and steam rooms
- library (re-located into leisure centre)
- café and children's soft play
- outdoor space and outdoor play
Proposals in more detail
Swimming pools and changing areas
There will be two new pools, one 25 metre, six lane pool and a second smaller teaching pool 20 metres long with four lanes.
Both pools will be level access from the changing rooms and benefit from easy access step, pool pod access platform and an access hoist. The pools will both include moveable floors to support a wide and varied programme and the latest in pool water filtration to ensure clean and fresh pool water conditions.
The changing facilities will include changing cubicles, as well as larger spaces for group and family changing. Lockers will be available, again with a suitable number to support larger groups and families. Space will be allocated for wheelchair storage and buggy parking. The changing rooms will benefit from two accessible shower rooms and a Changing Places facility which will serve both the public and wet changing areas.
Fitness suite and group exercise
The new fitness suites will be modern and well-equipped spaces, including a full range of new equipment and the ability to access online internet services.
Wellbeing suites
These will be friendly social spaces, aimed at improving overall physical and mental wellbeing. This will be achieved through the use of assisted exercise equipment. These spaces will be the perfect place to improve health, improve mobility, promote a healthy lifestyle, meet like-minded people, and make new friends.
The wellbeing suites will be open to everyone, but will be most beneficial to those who are living with long term health conditions, are recovering from or who have recovered from health problems, those suffering with general or sports specific injuries and those who are not used to regular exercise or who are looking to return to physical activity.
Children's soft play
One of the five big issues identified by Sport England: Uniting the Movement Strategy is the provision of positive experiences for children and young people and embedding physical activity through fun from an early age. We are planning to introduce a new adventure soft play which will help us to support young people to be more active. The range of play equipment will be designed to help develop physical literacy, confidence, and social skills.
Food and drink
We propose to offer healthy food and drinks. This will help to support and maintain the sustainability of the centre, but it will also add to the overall visitor experience and provide a much-needed opportunity to create social spaces. These will be key for the community in recovering from the pandemic and will help support our ongoing work to improve wellbeing through social interactions.
Library and community
The plans include the proposal to move the library at Woodhouse Close into the new leisure centre. This development will bring cultural and leisure services together in one place to the benefit of the community.
The new library area will include community spaces which can be used to support the widest possible range of cultural activities for all ages, with a modern new look
Outdoor space and outdoor play
The proposals for this site includes making the most of outdoor space, this will include safe and pleasant access routes, green space, and provision of outdoor play equipment. We would like your ideas on what activities you would like to see this area used for.
Sauna
Proposals include a sauna which it is proposed to include within the dry changing room area.
Accessibility
The facilities are being designed to consider the highest possible accessibility standards. Key facilities are being included such as accessible showering and toilets, a Changing Places facility, accessible parking bays near to the entrance and general measures throughout the site to ensure that everyone can use and access the facilities.
External areas
Plans will include external areas that will be welcoming, safe, and well-lit with clearly signed routes from key locations such as car park to the main entrance. The proposals include green space and open areas and the ability to link the indoor environment with the outdoors, such as linking the café areas with outdoor spaces.
Environmental
The council are constructing the new facilities to BREEAM Very Good standard and aiming to build low energy, high efficiency buildings which enable a path to net zero emissions. Systems will be used to decarbonise the buildings with low and zero carbon technologies, such as solar panels and heating and hot water provided by electrical heat pumps, ensuring minimal heat loss through intelligent fabric first design principles.
Alongside the buildings, the proposals will support sustainable leisure services with electrical vehicle charging points in car parks, measures to encourage active and sustainable methods of transport, including the provision of safe cycle storage and considering travel planning and public transport.
The site will be designed to focus on active travel but will still have sufficient car parking for customers arriving by car.
Activities
We will be reviewing our activities to include existing, new and varied ones to create more opportunity for physical activity, family time, and health and wellbeing.
Floor plan
See the Woodhouse Close leisure complex floor plan (PDF) [932KB] for where this work will happen.
Have your say
The closing date for comments was 5.00pm on 26 August 2022.
Consultation outcomes
- There was a very positive response to the proposals (86%), and a suggestion of a potential 50% increase in attendance at the leisure centre.
- Travel by car came through strongly, at 64%, so careful consideration around car travel and car parking will be required. However, there was more than 35% response to more sustainable forms of transport, including a clear desire for walking. Through comments, the provision of safe and easy-to-use cycle storage was clearly desired.
- More than 50% of replies were in favour of some sort of car parking management solution to ensure that spaces were available when attending. We will give careful consideration to this, although residents and councillors all expressed a desire for parking to remain essentially free of charge.
- Safe, well-lit, clear and obvious routes into the centre are a must to encourage attendance.
- The food and drink offered comes through strongly as something which should support a healthy lifestyle but would mainly be used in and around activity and other participation at the leisure centre.
- Re-location of the library came through very strongly as supported.
- Sauna and steam provision near to the pool areas and a level of sensory provision as part of the play activities were noted.
- There were significant representations about the need for viewing of the pools, for spectators generally and those parents of children in swimming lessons. The viewing of galas and the effect on the swimming club was noted, but this was less evident than the overall point of spectating for parents and carers, particularly around swimming lessons.
- Programming, cost and accessibility came through strongly and again these areas will need to be picked up in the further design development of the facilities and as part of operational planning for delivery once new facilities are in place.
- Email help@durham.gov.uk
- Telephone 03000 26 0000

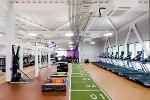
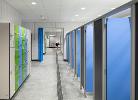
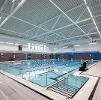
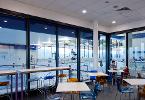
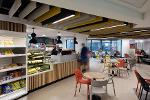

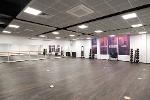

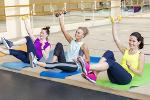
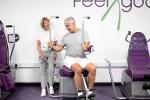
 Share this page on Facebook
Share this page on Facebook
 Share this page on Twitter
Share this page on Twitter
 Print this page
Print this page





