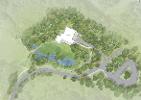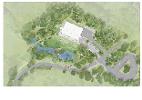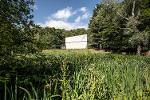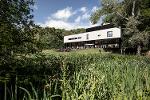Have your say on the former DLI Museum and Art Gallery project
Have your say on plans for the former DLI Museum and Art Gallery (DLIMAG).
Background
In June 2021, our cabinet agreed to review options to reopen and repurpose the DLIMAG and consider the options for keeping parts of the DLI Collection within the former site.
The initial review, concluded and considered by Cabinet in September 2021, identified that the preferred option to bring the building back into use was as an exhibition centre, gallery and cafe venue with appropriate reflective and contemplative grounds. The building would incorporate a dedicated display space for items from the DLI Collection to complement plans for the exhibitions in The Story at Mount Oswald, acknowledging that The Story would be the permanent home for the DLI Collection, its storage, care and curation.
An intense period of feasibility studies and partner discussion was undertaken and in March 2022, Cabinet agreed a cultural and visual arts venue that would house ambitious exhibitions, a dedicated DLI exhibition and space for education and engagement, along with a new area for food and drinks, that would raise the city and county's profile against the regional and national cultural offer. July 2022 saw the completion of the initial concept designs which were developed with input from community groups and other interested groups. This includes an extension to the east side of the building.
The development of the site will aim to attract 60,000 to 150,000 visitors a year, contribute to our commitment to reduce carbon emissions, significantly enhance the existing the grounds and provide better access.
Where we are now
Outside the building
We have developed the concept design for the outside of the building and the landscape.
A minimalist design has been chosen so it fits with the original architectural style of the 1960s building. The overall idea is to keep the historic architectural look of the original building and have a very solid looking upper floor above double height glazing with exposed columns opening out on to a formal landscaped area. We are still planning the entrance and window locations.
We propose a more level route into the building, with new wheelchair accessible parking bays.
Landscape enhancements include (numbers refer to plan image):
- arrival terrace
- vehicle drop-off and turn around area
- accessible parking bays
- a more level service yard
- contemplation garden space
- amphitheatre
- grass seating steps
- informal play area
- re-profiled water edge
- coach drop off
- foot bridge
- main car park
- seating
- natural children's play area
- route to play area and water's edge
- emergency access
- loading access
- external bins and recycling
Inside the building
Along with the concept design, we have been working on how the inside of the building will be laid out.
- The lower ground floor will have the main visitor entrance, an entrance hall (reception, gift shop and café) and toilets. There will be views out to a landscaped area and external terrace.
- The ground floor will have a dedicated Durham Light Infantry gallery and a visitor restaurant. There will also be toilets, and office and storage areas.
- The upper floor will have new galleries to host a wide range of exhibitions including loans from national museums and art galleries. The space will allow for three exhibitions at once, or one large one. A flexible education and engagement suite is also proposed on this floor to host a range of uses including school visits, hobby groups, business meetings and small leisure events. Two artist studios are also located next to this as creative workspaces which can also be linked with visitor events and experiences. There is also a Changing Places toilet.
Have your say
A public consultation prior to the submission of a planning application to reopen and redevelop the former Durham Light Infantry Museum and Durham Art Gallery was undertaken via a combination of in-person and online events during late October and early November 2022.
Members of the public were invited to view details of the project's progress, including proposals for the redevelopment of the former DLIMAG building, including floorplans and layouts, the surrounding context of the site including historic considerations, CGI visuals and proposed landscaping, and were encouraged to provide feedback through a survey form.
The feedback form contained a mixture of closed and open questions and was duplicated across both the written and online forms; including areas for respondents to expand upon their answers and provide additional context to their responses.
A total of 379 responses to the public survey were received.
The results of the survey show that most respondents are in favour of redeveloping the site as an exhibition centre and gallery with restaurant and café facilities. Respondents also reacted positively to the proposed layout of the building and landscaping. Overall, 56% of respondents were in favour of the development.
An open question provided space for respondents to provide their own comment on the proposals. Of these comments 85% came from local residents.
Comments and suggestions regarding the development proposals have been recorded and considered by the design team, enabling key themes and commonalities across the feedback provided to be identified. Wherever possible, comments and suggestions received have fed into the final planning application submission.
What happens next
We will use your comments to submit a planning application. In November 2022 we will submit a formal planning application after further consultation with community groups and other interested groups.








 Share this page on Facebook
Share this page on Facebook
 Share this page on Twitter
Share this page on Twitter
 Print this page
Print this page





